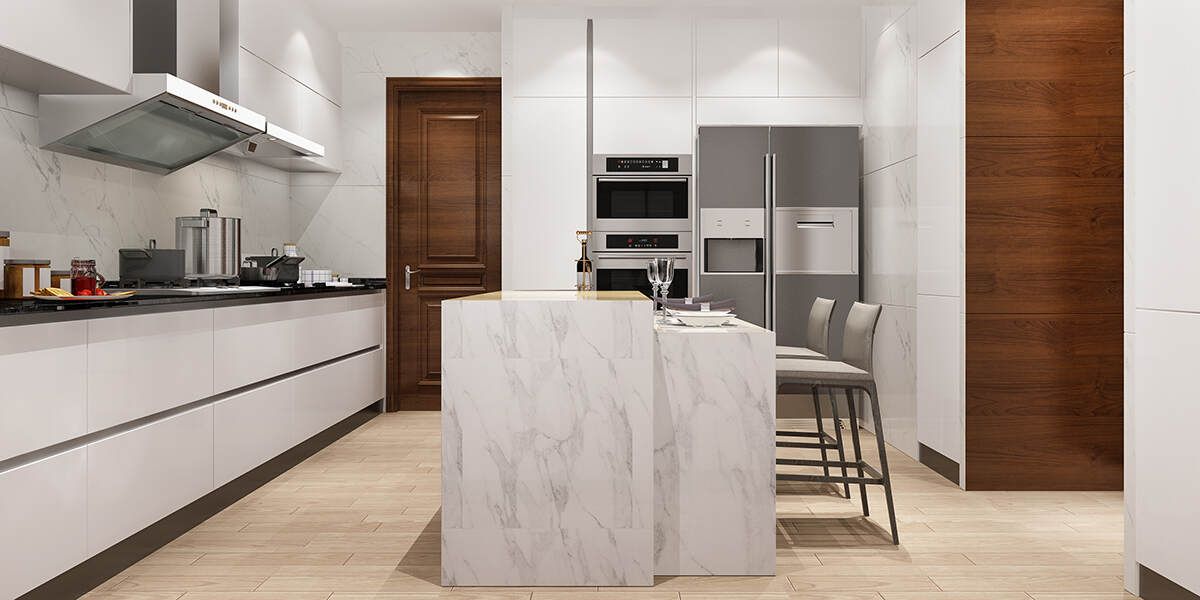5 Kitchen Layout Ideas To Consider for Your Next Project
Remodeling your kitchen gives you an excellent opportunity to change up its layout. A reconfiguration could allow you and your family to make better use of your available kitchen space.
Explore these kitchen layout ideas from Tucson’s expert kitchen remodeling professionals.
Galley Kitchen
A galley kitchen features parallel counters with a walkway in between. This kitchen layout best suits long, narrow kitchen spaces that don’t have room for an island. Galley kitchens also make sense in walk-through spaces with only two parallel walls.
By placing full-length countertops on both opposing walls, you won’t even miss the additional counter space an island provides.
One-Wall Kitchen
Maybe you’re looking to add a kitchen to a basement apartment or rental space within your home. You may not have much space, but you want to include the essential kitchen features, like a refrigerator, a sink, and a small amount of counter space.
Consider a one-wall kitchen layout that makes the best use of your available space. This design features all of the essential kitchen elements within one single strip that sits against a wall.
L-Shaped Kitchen
An L-shaped kitchen makes the best use of a kitchen space set in the corner of a room. These kitchens line the two adjacent walls with cabinetry and appliances, often setting an island in the center for additional counter space and seating.
Until the last few decades, many L-shaped kitchens had unused space in the very corner. Now, your kitchen designer will take care to make the best use of this space. They may incorporate a lazy Susan into the corner cabinet, for example, to give you easy access to supplies in that cupboard and instill better kitchen safety.
Island-Centered Kitchens
When you think of luxury kitchen design layouts, you probably picture a beautiful island in the center of the space. Island-centered kitchens are becoming more popular open-concept kitchen ideas, featuring spacious, attractive islands within L-shaped or U-shaped functional kitchen layouts.
Building your kitchen design around an island gives you plenty of prep space and fosters the perfect environment for you and your family to spend time together during meal prep. Talk to your designer about island-centered kitchen layout ideas that could work within your space.
Peninsula Kitchen
One small kitchen layout tip is to consider a peninsula shape instead of a U shape. The peninsula kitchen layout truly maximizes your kitchen space, no matter the dimensions.
You can picture this layout as a G shape, featuring a U shape along with an island that juts out on the opposite side. The placement of the island still allows for an open concept while creating seating and additional counter space.
Explore Modern Kitchen Layout Designs From William Birchard Remodeling
At Birchard Remodeling, we specialize in creative kitchen space planning, ensuring your project stays on track with our detailed kitchen remodel timeline. No matter your kitchen size or placement, we’ll design a floor plan that perfectly utilizes your available space, includes plenty of cabinets and countertops, achieves your design goals, and fits seamlessly into your family’s lifestyle.
Contact us today at 520-849-8235 to discuss kitchen layout ideas for your remodel.

