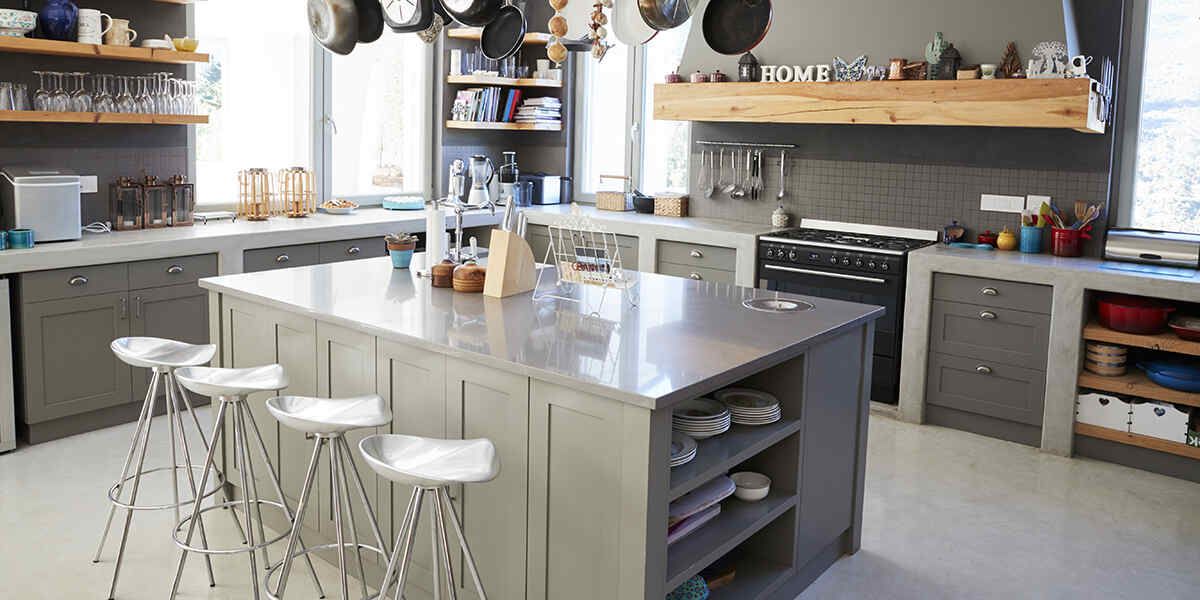
How Big Should a Kitchen Island Be?
Nothing makes you happier than whipping up dinner in your gorgeous kitchen, but you’re sick of never having enough space for your pots, pans, and cooking tools. You’ve decided to add an island for more space, but how big should a kitchen island be? A kitchen remodel contractor in Tucson explains below.
Determining Kitchen Island Dimensions
Remodeling pros say that the optimal kitchen island width and length are at least two by four feet and shouldn’t take up more than 10% of the kitchen.
Those are just general guidelines, though. Here’s how to decide on the proper kitchen island dimensions for your home.
The Kitchen Triangle
In the 1940s, the University of Illinois School of Architecture refined industrial psychologist Lillian Moller Gilbreth’s concept of the “kitchen work triangle” to depict the optimal spacing between the sink, cooktop, and refrigerator.
Consider the kitchen triangle when deciding on the proper kitchen island measurements for your home. It may be helpful to draw a rough sketch of your kitchen with a mockup of an island in the center. This allows you to visualize:
- Whether the island will be close enough (or too close) to your other workstations
- Whether the island will be too big or small for the kitchen
Clearance Around the Island
You need plenty of room for people to walk around the island comfortably. Also, the island mustn’t get in the way of cabinet doors. Generally, you should leave at least 32 to 46 inches of space around the island to avoid obstructions.
Seating Requirements
How big should a kitchen island be if your family wants to sit around it? You’ll need more space if you intend to use your island for eating meals or entertaining. About 44 inches of clearance should do the trick.
Electrical Receptacles
Decorating your kitchen with a new island is fun, but don’t forget details like electricity access.
Your island doesn’t necessarily need electrical outlets, but if you choose to install them, you must follow National Electrical Code (NEC) guidelines. Per these guidelines, you need one outlet for the first nine square feet and an additional outlet for every 18 feet.
Lighting
Lighting isn’t an absolute must for kitchen islands, but it is convenient to have, so you’ll probably want to opt for installation. Your options include track lighting, pendant lights, and recessed lights. Each takes up a different amount of space, so you’ll want a big enough to accommodate your chosen lighting.
Ventilation
Ventilation is only necessary if you want the island to have a cooktop. Overhead ventilation hoods route smoke and odors out of the house through the roof. They can take up a lot of room, so plan accordingly.
Learn More About Kitchen Island Size Guidelines
How big should a kitchen island be? It depends on the size of your kitchen, seating requirements, and desired extras, such as lighting and ventilation. If you need help sizing a kitchen island or planning your kitchen layout, call William Birchard Remodeling at (520) 849-8235.
Determining kitchen island dimensions, Ideal kitchen island dimensions, Kitchen island size guidelines, Optimal kitchen island width and length, Proper kitchen island measurements, Sizing a kitchen island
