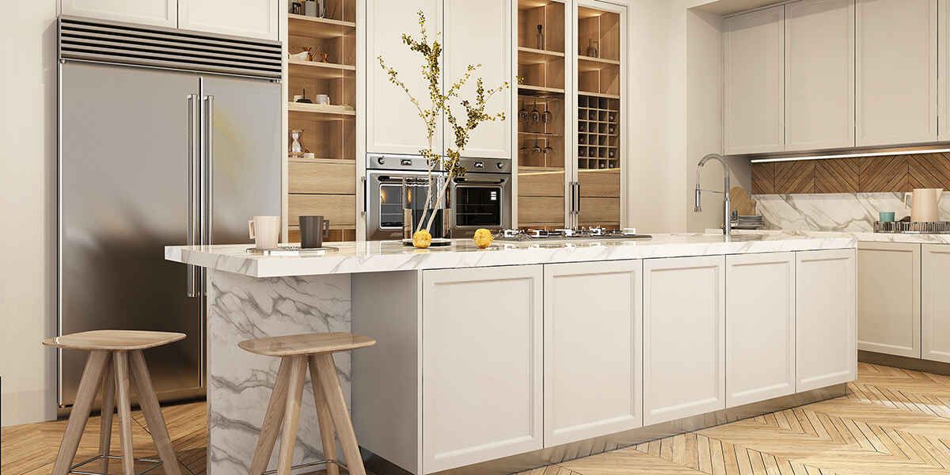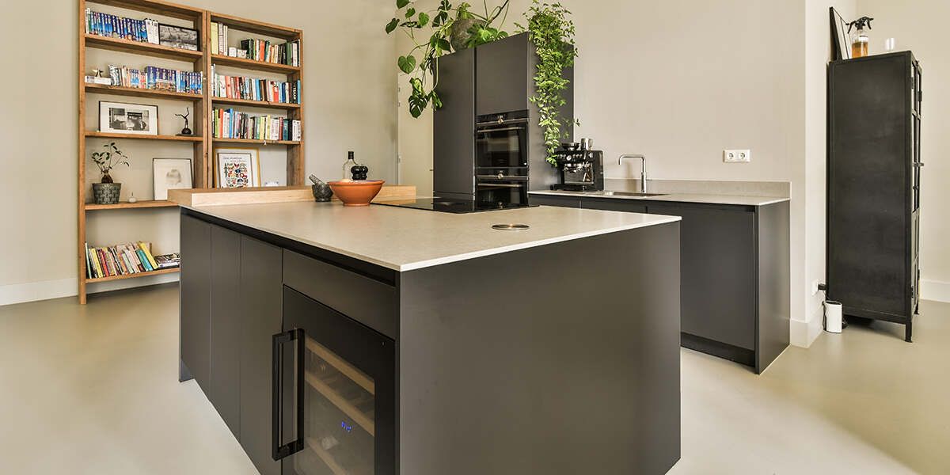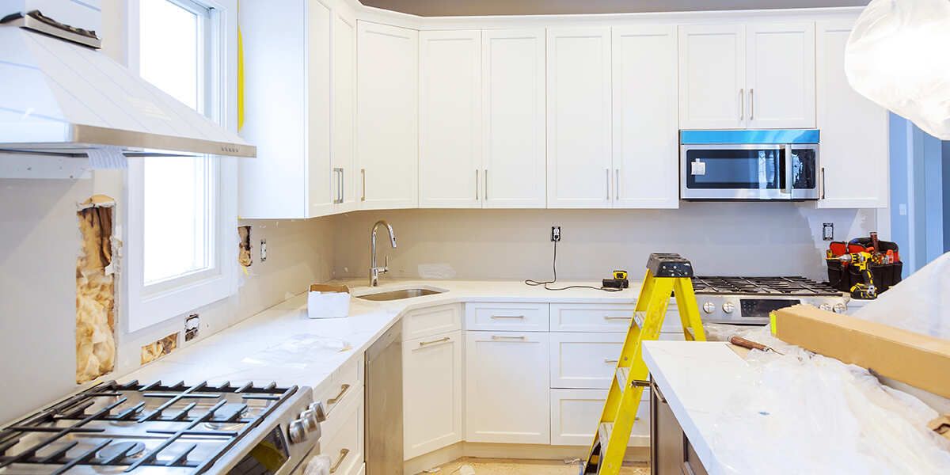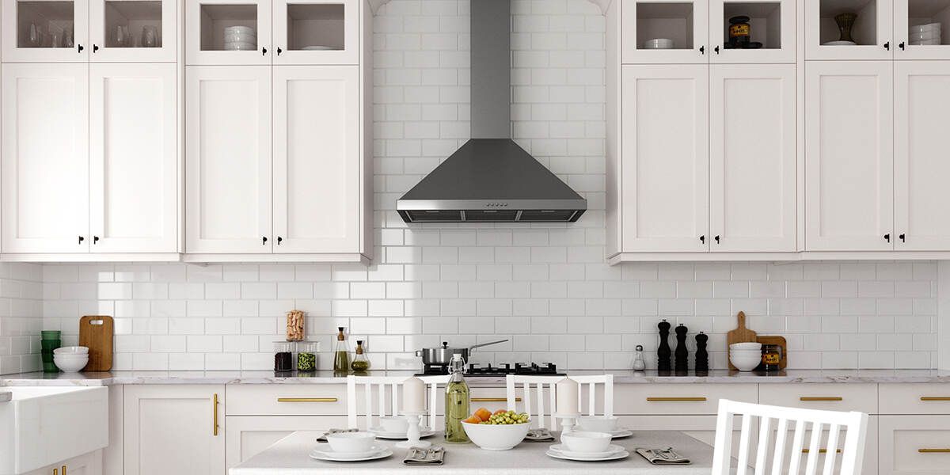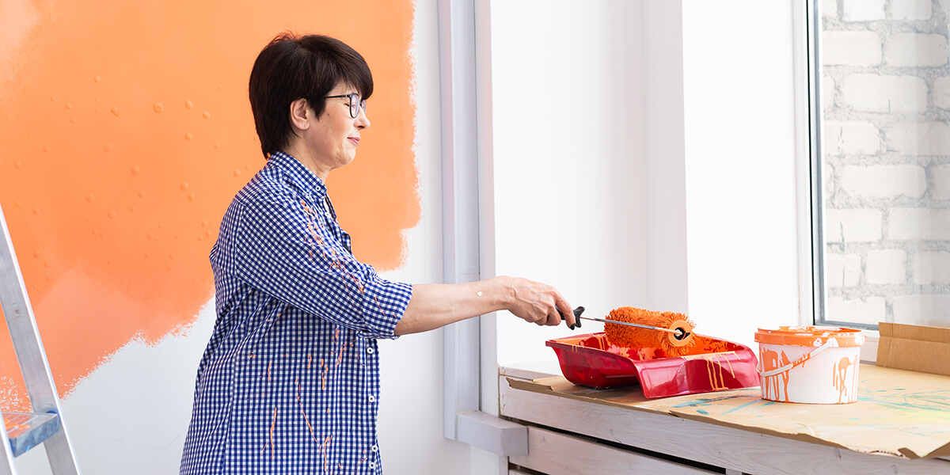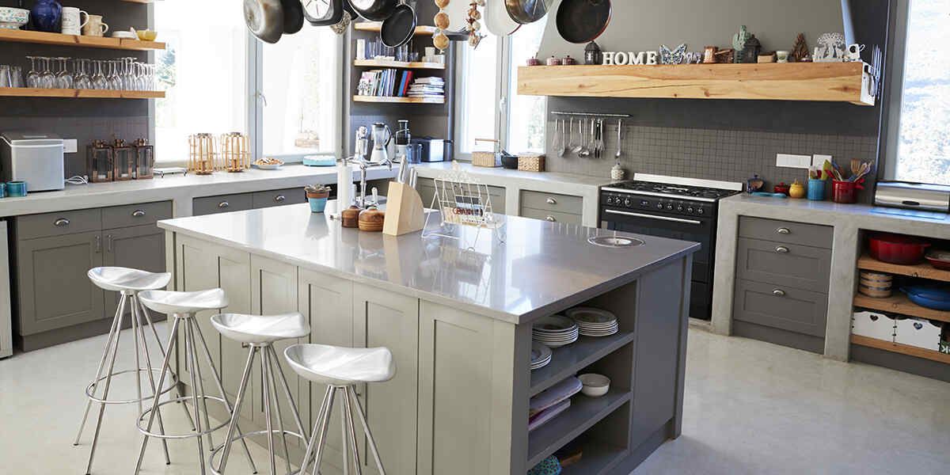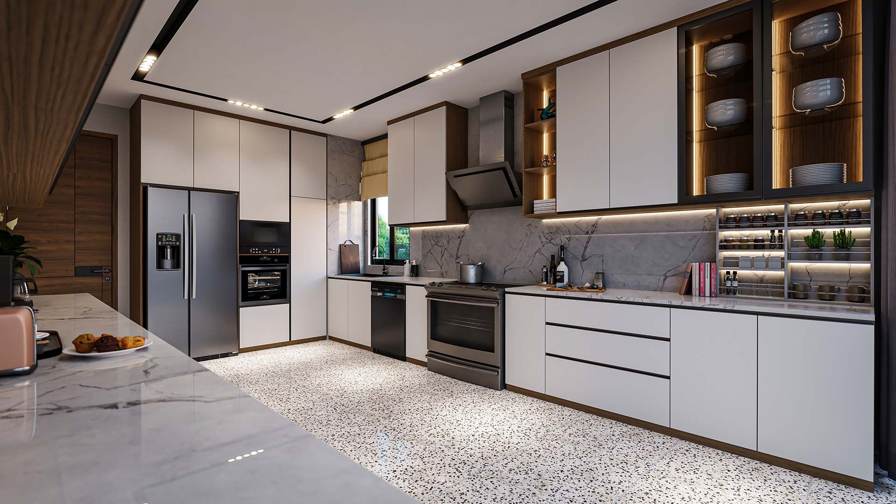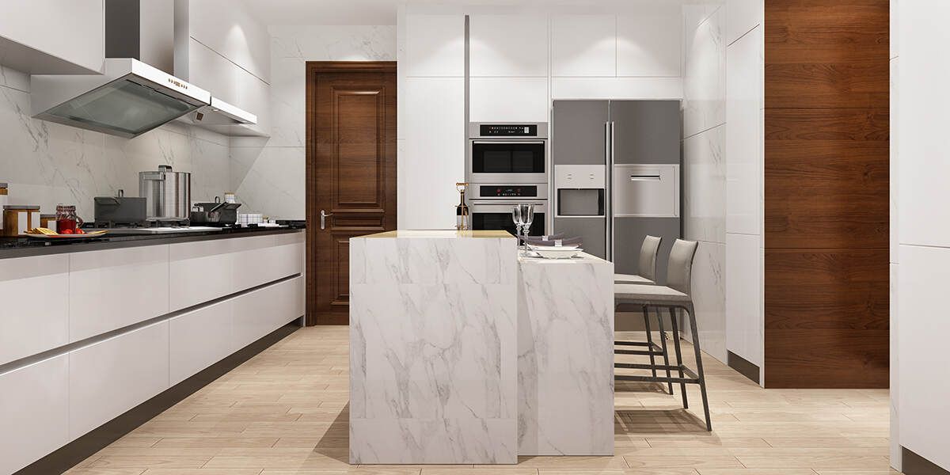9 Signs It’s Time to Upgrade Your Outdated Kitchen
Do you walk into your kitchen and aren’t happy with the way it looks? If you have an outdated kitchen, you need the best kitchen remodel services in Tucson. At William Birchard Remodeling, we help you design your dream modern kitchen so you can maximize your space, see your style come to life, and increase your home’s value.
The Benefits of Upgrading Your Kitchen
Why should you upgrade your kitchen rather than settle for your outdated one?
Improved Layout
An optimized layout is essential for making the most of your kitchen space. It allows you to have more equipment so you can prepare a wider variety of cuisine. It also helps you keep the kitchen clean and access things more quickly because you don’t have to dig around for anything.
Lower Maintenance
Modern kitchen materials like counters and cabinets don’t need as much maintenance as older versions. They’ll also last a long time so you can get the most out of your investment.
Better Energy Efficiency
When it comes to updating your appliances and lights, newer devices run more efficiently than older ones. You’ll likely see a reduction in your monthly utility bills.
Increased Value
A kitchen is one of the most valuable investments you can make. When you work with a designer to make smart choices, you’ll significantly increase the value of your home.
9 Signs You Should Update Your Kitchen
If you’re on the fence about whether you should upgrade your kitchen, consider the following signs.
1. Outdated Cabinets
The biggest reason to replace your cabinets is if they don’t open all the way or if they have visible damage or wear and tear. However, you can update them if you just don’t like how they look. Take the opportunity to improve the layout of your cabinets and opt for more high-end materials so they last for decades.
2. Worn Countertops
Your countertops are one of the most-used features in your kitchen which means they experience a lot of wear and tear. Even the most durable and long-lasting counters eventually need replacement.
If you see a lot of scratches or dents, the new counter can give you a new look while adding significant value to your kitchen. You should also consider remodeling your kitchen if you frequently have cluttered countertops to improve your space.
3. Old Kitchen Appliances
One of the most obvious signs you have an outdated kitchen is old appliances. You can’t rely on outdated appliances; they don’t look good and they cost you a lot of money in energy bills.
4. Under-Sink Water Damage
If you notice water damage under your sink, consider using it as an opportunity to remodel your kitchen. It may have caused irreparable damage and you might find yourself frequently scheduling plumbing repairs.
5. Inadequate Storage Space
If you have insufficient storage space, you won’t enjoy cooking in your kitchen and you’ll have to navigate a lot of clutter. From more counter space to a better cabinet layout, a remodel can optimize how you use your space and allow more enjoyable and efficient food preparation.
6. Unoptimized Layout
Do you have to walk across your kitchen to get from your sink to your stove? Do you have space for an island but haven’t installed one yet? Many old kitchens don’t have the perfect layout but with William Birchard Remodeling, you won’t deal with that any longer.
7. Damaged Flooring
Apart from your countertops, your floors are the other part of your kitchen that experiences excessive wear and tear. Whether you have tile, laminate, or classic wood updating your damaged flooring ties your entire remodel together.
8. Insufficient Lighting
If you have poor lighting in your kitchen, you’ll struggle with both cooking your food and cleaning. For example, you’ll find it difficult to see the cleanliness of your dishes or how well you cooked your meat. Consider upgrading your lighting so you can optimize how well you can use your kitchen.
9. It Smells Weird
Food particles can hide in your cabinets and slowly rot. Water damage can cause mold growth and impart a musty smell. If you notice a weird smell in your kitchen and can’t pinpoint the source, an upgrade can eliminate the issue.
William Birchard Remodeling Provides Quality Kitchen Upgrades
If you have an outdated kitchen, you can trust William Birchard Remodeling with a quality upgrade. From helping you decide if stylish white cabinets are a good fit to installing the most beautiful countertops, we produce superior results. We make your kitchen more functional and increase the value of your home.
For a free quote, call (520) 849-8235.

